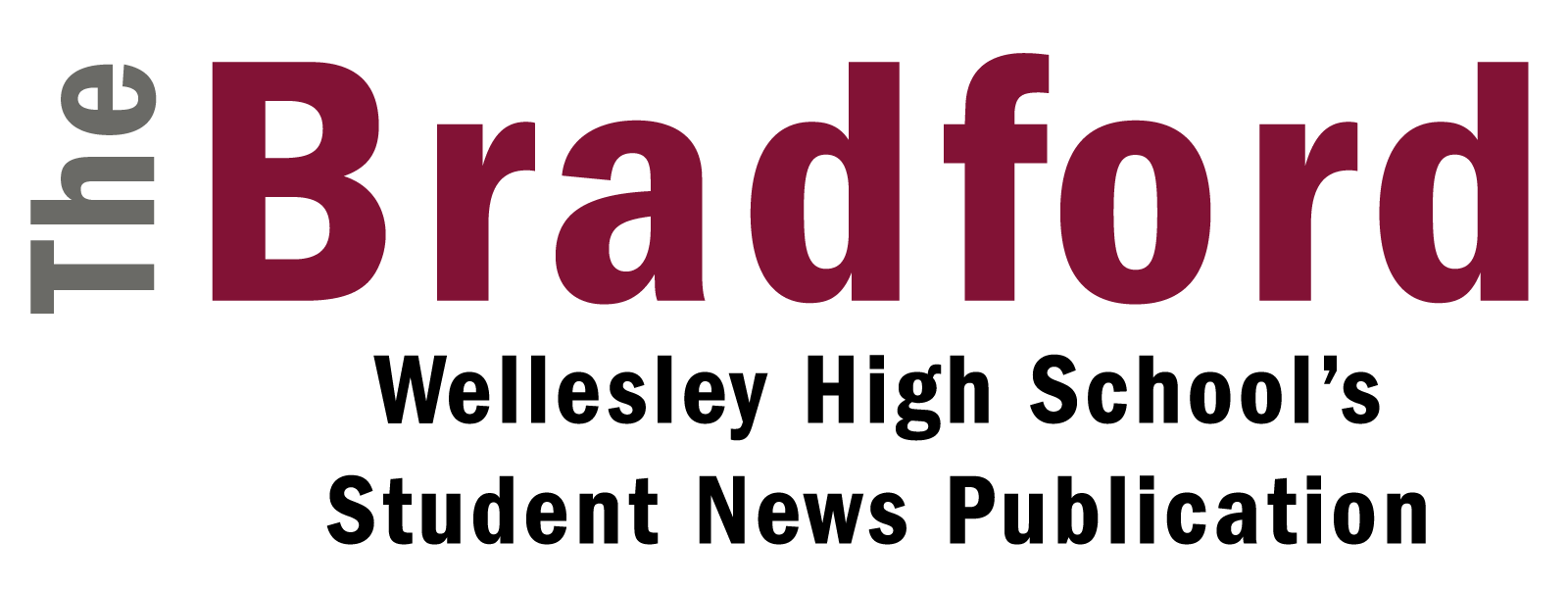The town of Wellesley formed the Hardy-Hunnewell-Upham Facilities Project (HHU) in April 2016. Since that point, the 18 members of the committee have worked tirelessly in looking at what Wellesley needs to consider in order to meet the facilities needs of elementary schools students.
The committee specifically addresses the needs of John D. Hardy Elementary, Horatio H. Hunnewell Elementary, and Ernest F. Upham Elementary, as well as the possibility of a school in Wellesley’s North 40. Wellesley has put the controversial recommendations of the School Facilities Committee on hold while the HHU committee takes another in-depth look at the best course of action for the three existing schools.
Their main charge, per their website, is to “determine objectives for additional enrollment/demographic and traffic studies related to the master planning for Hardy, Hunnewell and Upham schools, and to select and manage consultants in the execution of those studies.”
Wellesley has also charged the committee with considering the previous work of the School Facilities Committee and the HHU Parent Advisory Committee, and with ultimately developing and producing a “master plan for HHU.”
The committee’s first course of action was to determine whether or not the three elementary schools are fine as is by doing comprehensive walkthroughs of each school’s classrooms and facilities. They determined that all three schools needed extensive remodeling to be considered viable elementary school settings.
“Hardy doesn’t have the right type of space,” said HHU co-chair Ms. Sara Shanahan. “In many classrooms, the kids’ designated reading area is essentially a closet.”
The committee then hired architects to analyze the lot of each school and establish what remodeling and/or reconstructing the schools would look like.
So far, the committee has produced a two-page overview of the options they mapped out. The scenarios range from simply remodeling each school to significantly reconstructing two of the schools and closing a third school. Each scenario comes complete with a preliminary budget and construction plan, with potential budgets ranging from $64 million to $140 million.
“We are still designing the scenarios,” said Mr. Ed Cloaninger, the other co-chair of the committee. “Once we have the scenarios fully mapped out, we give them to the architects to project the costs, and then we give our recommendations to the town.”
Once they submit their recommendations, the town board will meet to discuss the plans and form new committees to determine the viability of the recommendations. Eventually, they will hold a town-wide vote on the final proposal.
Both co-chairs understand the importance of what the town has tasked them with. “[Shanahan] is from the Hardy area, and I’m from the Upham area,” said Cloaninger. “We are very close to this topic.”
